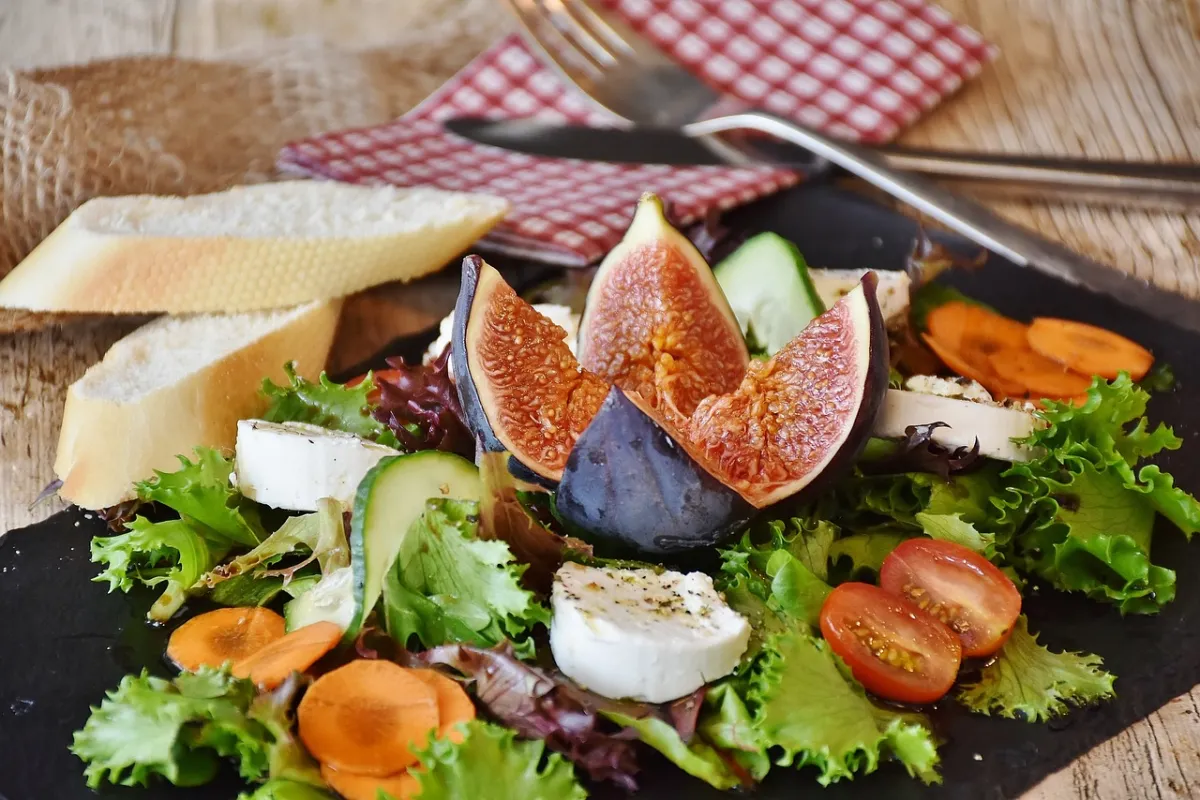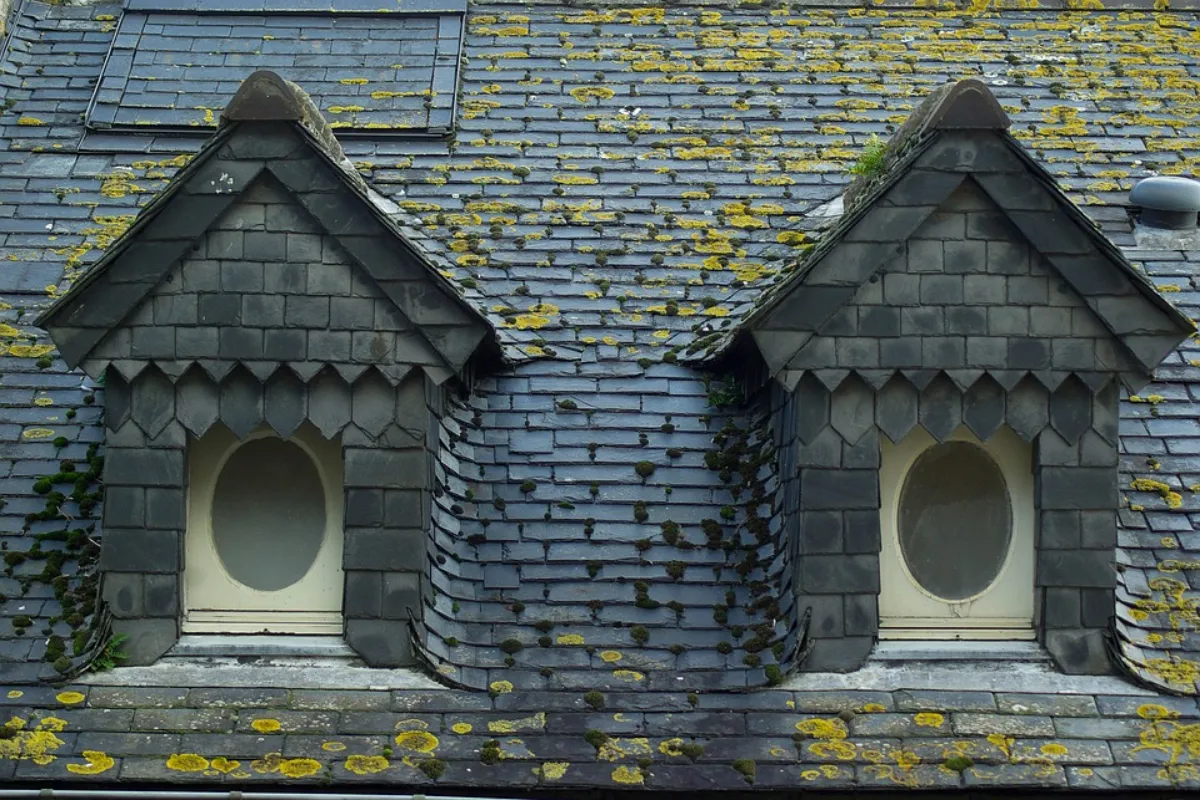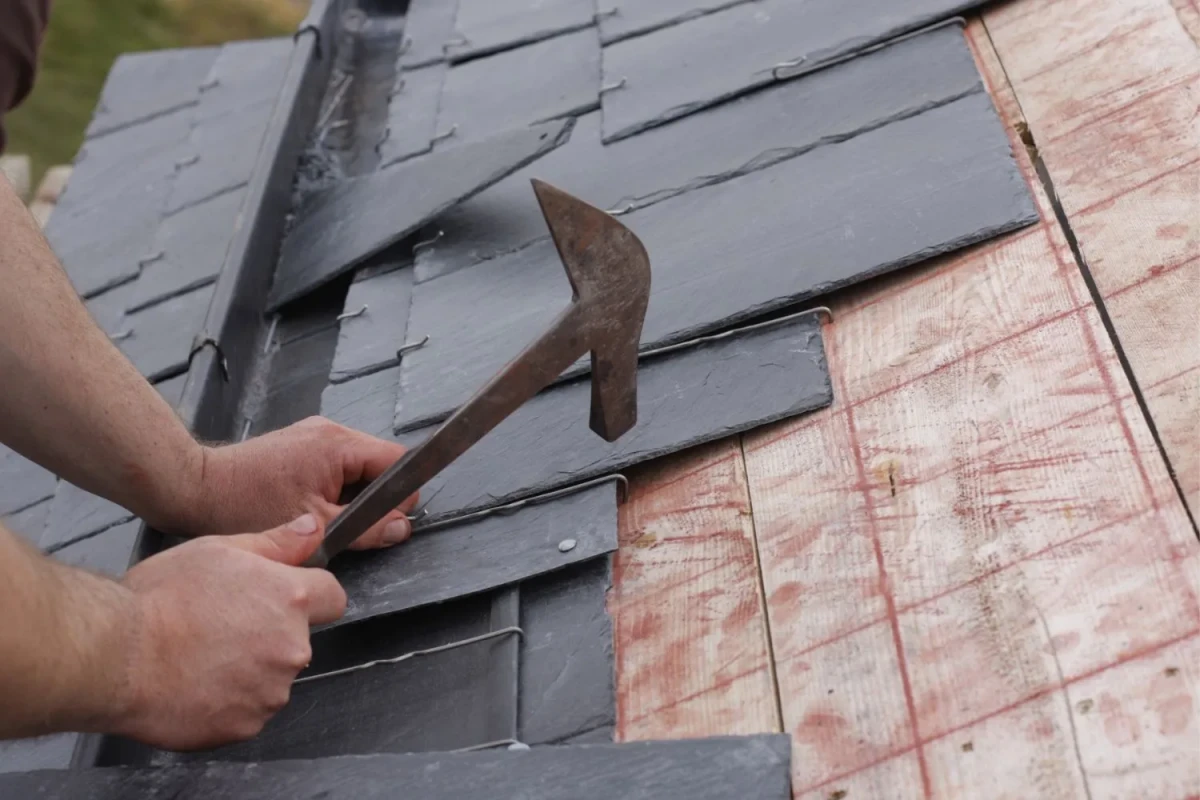What Is the Optimum Slope of the Slate Roof in General?
When many people buy a house, they may choose to buy a house on the top floor. The house on the top floor generally has a slope on the roof, so that the indoor lighting will be relatively better. It is recommended that you learn more about buying a house and pay attention to choosing the right floor according to the situation. So what is the best slope for the roof? What are the roof slope materials? Aiming at these problems, we will introduce them in detail below.
What is the optimal slope of the slate roof?
Any angle is fine, the problem is to determine the height of the cornice and top of your house.
The slope of the sloping roof is between 10 degrees and 60 degrees, more than 10 degrees is the slope roof, and 30 degrees is the best slope, the force on the top surface is reduced, and it is easy to drain.
The sloping roof is generally 30%, and the slope of the sloping roof is generally 10%-60%. The slope of the roof is more than 10%. It is the outer protective component that separates the uppermost layer of the building from the outside. The roof can resist rain, snow, sun protection, cold protection, and heat insulation.
Pitched roofs, also known as sloping roofs, refer to roofs with drainage slopes generally greater than 3%. Sloped roofs are widely used in buildings, mainly including single-slope, double-slope, four-slope and bent-waist.
The double-slope and four-slope styles are more commonly used. The end of the double-slope roof protruding from the gable is called Xuanshan; the one where the gable and the roof are flat is called Hard Mountain. The traditional Chinese four-slope roof with four corners raised is called Ludian; the main ridge is extended, and two mountain flower faces are formed on both sides, which is called Xieshan. The tile lines meet at a point where the sloping roof is in the form of a pointed roof, and a treasure roof is often arranged at this point.
What are the slate roof slope materials?
There are many types of roofing materials, and the selection should be based on the supporting structure form, roof slope, building appearance, durability, fire resistance, water resistance, self-weight, construction requirements, cost, etc. for comprehensive consideration. Commonly used are:
Flat tile roof This type of roof is molded into concave-convex flat tiles made of fired clay or cement mortar. The overall size of the tile is generally 400×230×15 mm, and there is a hook on the back of the tile, which can be hung on the tile hanging strip. When laying, the up, down, left, and right sides must be overlapped. This type of roof is easy to construct and is widely used in civil buildings. The disadvantage is that the tiles are small in size and have many joints, which are prone to water seepage and leakage.
Corrugated tile roof This type of roof is commonly used with asbestos cement corrugated tiles, steel mesh cement corrugated tiles, colored glass steel corrugated tiles, galvanized tile ridge iron, aluminum alloy corrugated tiles, and wood fiber corrugated tiles with surface coloring and anti-corrosion treatment. Corrugated tiles are light in weight, good in appearance and waterproof, and the covering methods of various types of corrugated tiles are similar.
For example, asbestos cement corrugated tiles are usually directly nailed or hooked on the purlins with galvanized iron screws or iron hooks, and the distance between the purlins is generally 900-1200 mm. The tiles must be covered up, down, left, and right, and the direction of the left and right coverings should follow the dominant wind direction. In order to prevent the splicing of the upper, lower, left, and right tiles from being uneven, the corner cutting method is often used.
In addition, there are glazed tiles, small blue tiles, tube tiles and prefabricated reinforced concrete tile roofs. Glazed tiles are mostly used in large public buildings such as memorial halls as roof or wall eaves decoration; small green tiles and tube plate tiles are mostly used in residential buildings; large reinforced concrete roof tiles include п-shaped plates, F-shaped plates and steel wire cement grooved tiles. They are large in size and can be laid directly on roof trusses or purlins without additional roofing.
2023-07-28





